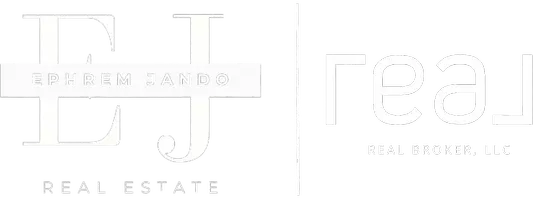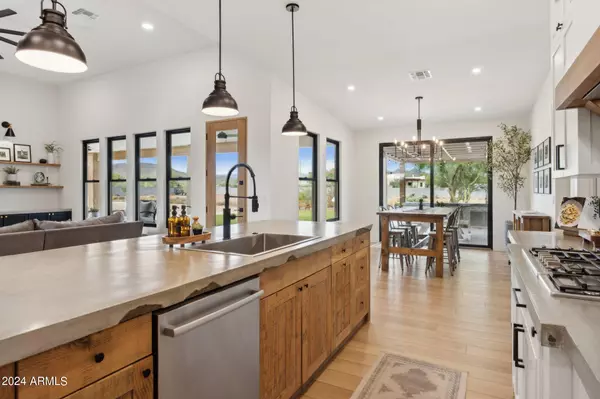For more information regarding the value of a property, please contact us for a free consultation.
37711 N 12TH Street Phoenix, AZ 85086
Want to know what your home might be worth? Contact us for a FREE valuation!

Our team is ready to help you sell your home for the highest possible price ASAP
Key Details
Sold Price $1,070,000
Property Type Single Family Home
Sub Type Single Family - Detached
Listing Status Sold
Purchase Type For Sale
Square Footage 2,750 sqft
Price per Sqft $389
Subdivision Desert Hills
MLS Listing ID 6749883
Sold Date 11/07/24
Style Ranch
Bedrooms 4
HOA Y/N No
Originating Board Arizona Regional Multiple Listing Service (ARMLS)
Year Built 2022
Annual Tax Amount $950
Tax Year 2023
Lot Size 1.021 Acres
Acres 1.02
Property Description
Located in the desirable community of Desert Hills, this breathtaking custom home sits on a spacious lot without HOA constraints and provides the security of city water. The exterior includes a double RV gate, circular driveway, and synthetic stucco. Upon entering the residence you will be mesmerized by the craftsmanship and character of the home. The elegant office features a wall of custom cabinets including a hidden closet to double as a 4th bedroom. The heart of the home is a dramatic great room with 12-ft ceilings, a grand fireplace, and expansive windows to display the custom-designed backyard. The gourmet kitchen features a 10-ft island, counter to ceiling custom cabinets, and a walk-in pantry with a convenient wall-to-wall countertop. The spacious dining room opens up to a pergola covered outdoor entertainment space which includes a 13-ft stone bar, wet sink, and built-in stainless steel cabinets. The full length patio provides the perfect haven for relaxing; featuring a spacious paver-lined artificial grass area and beautiful mountain views. The luxurious primary suite offers ample natural light and an en-suite with deep soaking tub, super shower, and an oversized walk-in closet conveniently connected to the laundry room. Features include additional custom cabinetry, a washing sink, and a pet door to access the attached fenced run. Located on the other side of the house are 2 large bedrooms, a bonus room, and a spacious full bath with double sink custom vanity. This custom home is a must see! A full list of additions is below.
Additional Details:
- 400 amp service
- City water
- Spray foam insulation
- 10-Year Hybrid High Efficiency Smart Tank Electric Heat Pump Water Heater
- Pre wired for speakers inside and outside
- Newly installed rain gutters with underground drainage
- Baldwin exterior door hardware
- Soft close door and drawers throughout the home
- Large Minkaaire fans in great room and primary suite
- Exterior hunter fans
- Interior hunter fans in the office, bonus room, and additional bedrooms
- Gas cooktop and fireplace
- Pot filler
- LED lighting throughout house
- Spacious attic storage
- Switched exterior outlets for exterior string lighting
- Holiday light package
- Outlet for EV charging
- 2 phase outlet in garage for larger equipment
- Pull down stairs for attic access
- Built in swing set
- High speed internet
- RV access on both sides of house with access to clean outs
- Pet run with interlocking hex ground panels for drainage, erosion resistance, and dig proof
- Unlimited potential: expansive buildable area for horses or workshop
Location
State AZ
County Maricopa
Community Desert Hills
Direction - Carefree Highway to 7th Street - North to Joy Ranch - East to 12th Street - South to home on 1.02 acres
Rooms
Other Rooms BonusGame Room
Master Bedroom Split
Den/Bedroom Plus 5
Separate Den/Office N
Interior
Interior Features See Remarks, Eat-in Kitchen, Breakfast Bar, 9+ Flat Ceilings, No Interior Steps, Soft Water Loop, Wet Bar, Kitchen Island, Pantry, Double Vanity, Full Bth Master Bdrm, Separate Shwr & Tub, High Speed Internet
Heating Electric, ENERGY STAR Qualified Equipment
Cooling Refrigeration, Programmable Thmstat, Ceiling Fan(s), ENERGY STAR Qualified Equipment
Flooring Vinyl, Tile
Fireplaces Number 1 Fireplace
Fireplaces Type 1 Fireplace, Family Room, Gas
Fireplace Yes
Window Features Dual Pane,ENERGY STAR Qualified Windows,Low-E,Vinyl Frame
SPA None
Exterior
Exterior Feature Other, Circular Drive, Covered Patio(s), Playground, Gazebo/Ramada, Patio, Private Yard, Storage, RV Hookup
Garage Electric Door Opener, Extnded Lngth Garage, Over Height Garage, RV Gate, Side Vehicle Entry, RV Access/Parking, Electric Vehicle Charging Station(s)
Garage Spaces 2.5
Garage Description 2.5
Fence Other, Block
Pool None
Amenities Available None
Waterfront No
View Mountain(s)
Roof Type Composition,Metal
Accessibility Accessible Door 32in+ Wide, Lever Handles, Hard/Low Nap Floors, Bath Roll-In Shower, Bath Lever Faucets, Accessible Hallway(s)
Private Pool No
Building
Lot Description Desert Back, Gravel/Stone Front, Gravel/Stone Back, Synthetic Grass Back
Story 1
Builder Name Valera Builders
Sewer Septic in & Cnctd, Septic Tank
Water City Water
Architectural Style Ranch
Structure Type Other,Circular Drive,Covered Patio(s),Playground,Gazebo/Ramada,Patio,Private Yard,Storage,RV Hookup
Schools
Elementary Schools Desert Mountain School
Middle Schools Desert Mountain School
High Schools Boulder Creek High School
School District Deer Valley Unified District
Others
HOA Fee Include No Fees
Senior Community No
Tax ID 211-68-177-B
Ownership Fee Simple
Acceptable Financing Conventional, FHA, VA Loan
Horse Property Y
Horse Feature See Remarks
Listing Terms Conventional, FHA, VA Loan
Financing Conventional
Special Listing Condition Owner/Agent
Read Less

Copyright 2024 Arizona Regional Multiple Listing Service, Inc. All rights reserved.
Bought with West USA Realty
GET MORE INFORMATION





