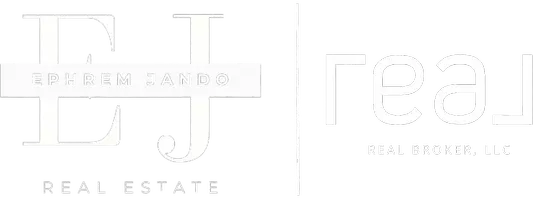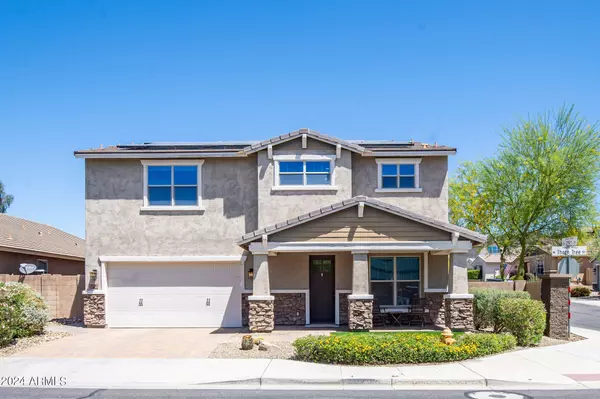For more information regarding the value of a property, please contact us for a free consultation.
2946 W THORN TREE Drive Phoenix, AZ 85085
Want to know what your home might be worth? Contact us for a FREE valuation!

Our team is ready to help you sell your home for the highest possible price ASAP
Key Details
Sold Price $775,000
Property Type Single Family Home
Sub Type Single Family - Detached
Listing Status Sold
Purchase Type For Sale
Square Footage 3,247 sqft
Price per Sqft $238
Subdivision Stoneledge At North Canyon
MLS Listing ID 6703295
Sold Date 10/09/24
Style Other (See Remarks)
Bedrooms 4
HOA Fees $102/mo
HOA Y/N Yes
Originating Board Arizona Regional Multiple Listing Service (ARMLS)
Year Built 2014
Annual Tax Amount $3,104
Tax Year 2023
Lot Size 7,551 Sqft
Acres 0.17
Property Description
Welcome home to the highly sought-after Stoneledge at North Canyon gated community! This Tahoe Model offers 4 bedrooms and 3.5 bathrooms, boasting a range of designer upgrades. The gourmet kitchen features a large granite center island, staggered cabinets, and a breakfast nook that seamlessly opens to the great room. Double sliding doors lead to your private backyard oasis with a sparkling pool.
Upstairs, the expansive Master Suite includes a sitting room, a generously sized walk-in closet, and an upgraded master bath with dual sinks, a soaking tub, and a separate shower. Each of the other 3 bedrooms also boasts walk-in closets.
This home is designed for energy efficiency and modern convenience, featuring a tankless water heater, Smart switches, motion lights, and an alarm and an alarm system. Stoneledge at North Canyon is a fantastic community with parks and walking paths, offering a blend of luxury and comfort for its residents.
Location
State AZ
County Maricopa
Community Stoneledge At North Canyon
Direction Directions: From I-17 North Exit W Dove Valley Rd, East to North Valley Parkway, turn left. NV Pkwy to 29th Ave turn right to gated entrance. Slight left onto Thorn Tree Dr. Home is on your right.
Rooms
Other Rooms Great Room, BonusGame Room
Master Bedroom Split
Den/Bedroom Plus 5
Separate Den/Office N
Interior
Interior Features Upstairs, Eat-in Kitchen, Breakfast Bar, 9+ Flat Ceilings, Kitchen Island, Pantry, Double Vanity, Separate Shwr & Tub, Smart Home, Granite Counters
Heating Electric
Cooling Refrigeration
Flooring Carpet, Tile
Fireplaces Number No Fireplace
Fireplaces Type None
Fireplace No
Window Features Dual Pane,ENERGY STAR Qualified Windows,Vinyl Frame
SPA None
Exterior
Exterior Feature Covered Patio(s), Private Street(s)
Garage Spaces 2.0
Garage Description 2.0
Fence Block
Pool Private
Community Features Gated Community, Playground, Biking/Walking Path
Amenities Available Management
Waterfront No
Roof Type Tile
Private Pool Yes
Building
Lot Description Sprinklers In Rear, Sprinklers In Front, Corner Lot, Desert Back, Desert Front, Dirt Back
Story 2
Builder Name Meritage
Sewer Public Sewer
Water City Water
Architectural Style Other (See Remarks)
Structure Type Covered Patio(s),Private Street(s)
New Construction Yes
Schools
Elementary Schools Sonoran Foothills
Middle Schools Sonoran Foothills
High Schools Barry Goldwater High School
School District Deer Valley Unified District
Others
HOA Name AAM
HOA Fee Include Maintenance Grounds,Street Maint
Senior Community No
Tax ID 204-02-309
Ownership Fee Simple
Acceptable Financing Conventional, FHA, VA Loan
Horse Property N
Listing Terms Conventional, FHA, VA Loan
Financing Conventional
Read Less

Copyright 2024 Arizona Regional Multiple Listing Service, Inc. All rights reserved.
Bought with RETSY
GET MORE INFORMATION





