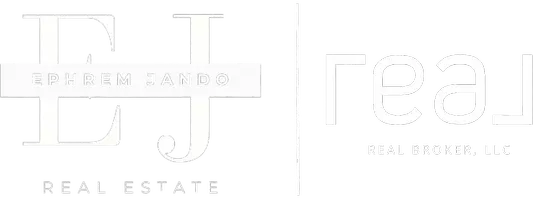For more information regarding the value of a property, please contact us for a free consultation.
2138 E TIFFANY Court Gilbert, AZ 85298
Want to know what your home might be worth? Contact us for a FREE valuation!

Our team is ready to help you sell your home for the highest possible price ASAP
Key Details
Sold Price $1,200,000
Property Type Single Family Home
Sub Type Single Family - Detached
Listing Status Sold
Purchase Type For Sale
Square Footage 3,547 sqft
Price per Sqft $338
Subdivision Circle G At Ocotillo Phase 2
MLS Listing ID 6731444
Sold Date 09/20/24
Style Santa Barbara/Tuscan
Bedrooms 5
HOA Fees $61/qua
HOA Y/N Yes
Originating Board Arizona Regional Multiple Listing Service (ARMLS)
Year Built 2003
Annual Tax Amount $7,542
Tax Year 2023
Lot Size 0.824 Acres
Acres 0.82
Property Description
Welcome to Circle G at Ocotillo, an exclusive community of just 30 homes on expansive lots, where luxury meets tranquility. This charming 5-bedroom, 4-bath home, built in 2003, offers 3,547 square feet of living space on a sprawling 35,000 square foot lot, featuring a private pool and spa, built-in BBQ, fire pit, and a large covered patio—perfect for entertaining and enjoying the Arizona lifestyle.
Step inside and discover the timeless elegance of solid alder doors and cabinets, a testament to the quality craftsmanship of its time. While the home retains its original charm, it presents a unique opportunity for you to bring your vision and updates to life, transforming it into a modern masterpiece.
Location
State AZ
County Maricopa
Community Circle G At Ocotillo Phase 2
Direction Ocotillo East to 157th South to Tiffany East to home on North side of street
Rooms
Other Rooms Family Room
Master Bedroom Split
Den/Bedroom Plus 5
Separate Den/Office N
Interior
Interior Features Eat-in Kitchen, Breakfast Bar, 9+ Flat Ceilings, Drink Wtr Filter Sys, No Interior Steps, Soft Water Loop, Wet Bar, Kitchen Island, Pantry, Double Vanity, Full Bth Master Bdrm, Separate Shwr & Tub, Tub with Jets, High Speed Internet, Granite Counters
Heating Natural Gas
Cooling Refrigeration, Ceiling Fan(s)
Flooring Carpet, Concrete
Fireplaces Type Two Way Fireplace, Family Room, Living Room, Gas
Fireplace Yes
SPA Heated,Private
Laundry WshrDry HookUp Only
Exterior
Exterior Feature Covered Patio(s), Patio, Built-in Barbecue
Garage Attch'd Gar Cabinets, Dir Entry frm Garage, Electric Door Opener, Extnded Lngth Garage, RV Gate, Side Vehicle Entry, RV Access/Parking
Garage Spaces 3.0
Garage Description 3.0
Fence Block
Pool Play Pool, Heated, Private
Amenities Available Management
Waterfront No
Roof Type Tile,Concrete
Private Pool Yes
Building
Lot Description Sprinklers In Rear, Sprinklers In Front, Desert Back, Desert Front, Grass Front, Grass Back
Story 1
Builder Name MLR Custom
Sewer Septic in & Cnctd
Water City Water
Architectural Style Santa Barbara/Tuscan
Structure Type Covered Patio(s),Patio,Built-in Barbecue
Schools
Elementary Schools Weinberg Elementary School
Middle Schools Willie & Coy Payne Jr. High
High Schools Perry High School
School District Chandler Unified District
Others
HOA Name Circle G At Ocotillo
HOA Fee Include Maintenance Grounds
Senior Community No
Tax ID 304-76-120
Ownership Fee Simple
Acceptable Financing Conventional, VA Loan
Horse Property N
Listing Terms Conventional, VA Loan
Financing Conventional
Read Less

Copyright 2024 Arizona Regional Multiple Listing Service, Inc. All rights reserved.
Bought with My Home Group Real Estate
GET MORE INFORMATION





