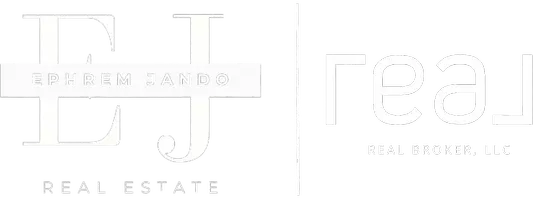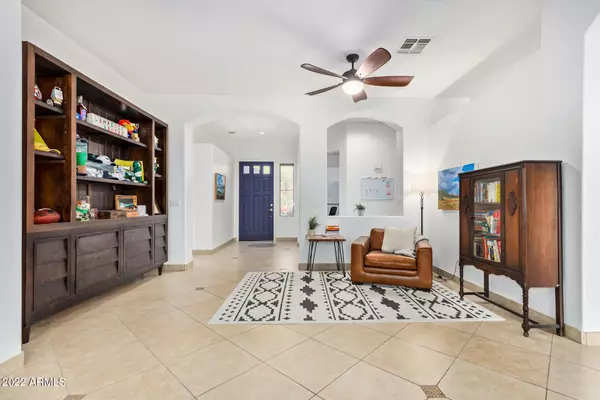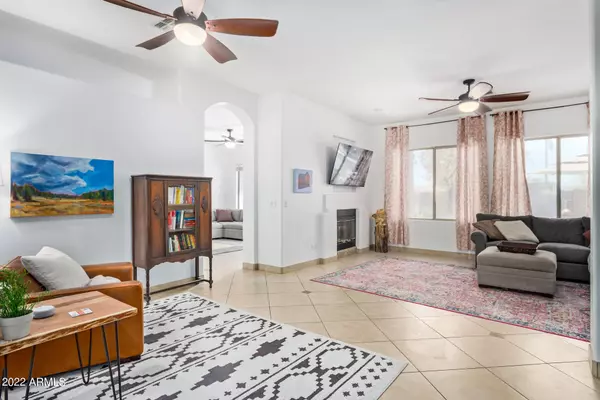For more information regarding the value of a property, please contact us for a free consultation.
1347 W DEER CREEK Road Phoenix, AZ 85045
Want to know what your home might be worth? Contact us for a FREE valuation!

Our team is ready to help you sell your home for the highest possible price ASAP
Key Details
Sold Price $620,000
Property Type Single Family Home
Sub Type Single Family - Detached
Listing Status Sold
Purchase Type For Sale
Square Footage 2,280 sqft
Price per Sqft $271
Subdivision Parcels 18A 19D 19E And 26B At Fh Club Wst Phase 1
MLS Listing ID 6639604
Sold Date 08/26/24
Style Ranch
Bedrooms 3
HOA Fees $21
HOA Y/N Yes
Originating Board Arizona Regional Multiple Listing Service (ARMLS)
Year Built 1997
Annual Tax Amount $3,317
Tax Year 2023
Lot Size 7,340 Sqft
Acres 0.17
Property Description
Welcome to your *updated* new home in Ahwatukee's Foothills Club West neighborhood and Kyrene school district! 3 bed, 2 bath, plus a dedicated den/office, and a 2 car garage that's extra deep to fit your truck. This beautiful home boasts an interior filled w/tons of natural lighting, bright/new neutral paint, tall ceilings, new ceiling fans, and tile/laminate flooring throughout the home. The two-way gas fireplace lets you experience comfort from anywhere. This terrific split family floorplan has two huge separate living rooms and a great entertaining flow throughout. Plus, more than $50,000 in updates since 2021... *UPDATES*
This home has more than $50,000 of high-end upgrades and features that you'll love. Since 2021 this house has all new 5-Ton 16 Seer HVAC/furnace, new interior/exterior paint, new backyard renovation, new appliance package in kitchen, new hot water heater, new ceiling fans throughout, new garbage disposal... The list goes on!
Private master bedroom is huge and separate from the remainder of the home. Master suite features a wall of windows overlooking the backyard/pool, walk-in closet, bathroom w/dual sinks, soaking tub, and a tiled frameless glass shower.
The low maintenance backyard is built for entertaining with mountain views, a covered patio, paved BBQ area, new synthetic turf, new pavers, landscaping with drip-system, and a sparkling pool for you to enjoy as the temps climb. Don't wait to see this Foothills home!
All this just moments away from all the great outdoor hiking/biking in South Mountain State Park and located within the boundaries of Kyrene School District - one of the best in the Valley.
Location
State AZ
County Maricopa
Community Parcels 18A 19D 19E And 26B At Fh Club Wst Phase 1
Direction Head southwest on S Central Ave toward E Muirwood Dr. Continue onto W Liberty Ln. Turn right onto 14th Ave. Turn right onto W Windsong Dr. Property will be on the left.
Rooms
Other Rooms Great Room, Family Room
Master Bedroom Split
Den/Bedroom Plus 4
Separate Den/Office Y
Interior
Interior Features 9+ Flat Ceilings, No Interior Steps, Vaulted Ceiling(s), Kitchen Island, Pantry, Double Vanity, Full Bth Master Bdrm, Separate Shwr & Tub, High Speed Internet, Granite Counters
Heating Natural Gas, Ceiling
Cooling Refrigeration, Ceiling Fan(s)
Flooring Laminate, Tile
Fireplaces Type Two Way Fireplace, Family Room, Living Room
Fireplace Yes
Window Features Sunscreen(s),Dual Pane
SPA None
Laundry WshrDry HookUp Only
Exterior
Exterior Feature Covered Patio(s), Patio
Parking Features Dir Entry frm Garage, Electric Door Opener
Garage Spaces 2.0
Garage Description 2.0
Fence Block
Pool Private
Community Features Playground, Biking/Walking Path
Amenities Available Management
View Mountain(s)
Roof Type Tile,Concrete
Private Pool Yes
Building
Lot Description Sprinklers In Rear, Sprinklers In Front, Desert Front, Grass Front, Synthetic Grass Back
Story 1
Builder Name UDC Homes
Sewer Public Sewer
Water City Water
Architectural Style Ranch
Structure Type Covered Patio(s),Patio
New Construction No
Schools
Elementary Schools Kyrene De La Sierra School
Middle Schools Kyrene Altadena Middle School
High Schools Desert Vista High School
School District Tempe Union High School District
Others
HOA Name Club West
HOA Fee Include Maintenance Grounds
Senior Community No
Tax ID 311-01-299
Ownership Fee Simple
Acceptable Financing Conventional, FHA, VA Loan
Horse Property N
Listing Terms Conventional, FHA, VA Loan
Financing Conventional
Special Listing Condition N/A, Owner/Agent
Read Less

Copyright 2024 Arizona Regional Multiple Listing Service, Inc. All rights reserved.
Bought with eXp Realty
GET MORE INFORMATION




