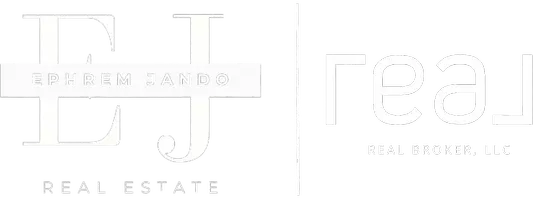For more information regarding the value of a property, please contact us for a free consultation.
4507 E VERMONT Avenue S Phoenix, AZ 85018
Want to know what your home might be worth? Contact us for a FREE valuation!

Our team is ready to help you sell your home for the highest possible price ASAP
Key Details
Sold Price $3,272,000
Property Type Single Family Home
Sub Type Single Family - Detached
Listing Status Sold
Purchase Type For Sale
Square Footage 5,797 sqft
Price per Sqft $564
Subdivision Rancho Marizona
MLS Listing ID 6629701
Sold Date 07/01/24
Style Spanish,Santa Barbara/Tuscan
Bedrooms 5
HOA Fees $8/ann
HOA Y/N Yes
Originating Board Arizona Regional Multiple Listing Service (ARMLS)
Year Built 2008
Annual Tax Amount $17,811
Tax Year 2023
Lot Size 0.581 Acres
Acres 0.58
Property Description
Located at the base of the Camelback Canyon area, this truly is a hidden gem! 5 Bedroom 5 Bath & secondary family room in this custom Santa Barbara with MUST SEE Camelback VIEWS! Custom finishes, gourmet appliances, stunning landscape and ideal flowing floor plan. MasterSuite with luxurious bath and private courtyard with outdoor shower. Spectacular yard w stunning VIEWS. Gourmet kitchen: separate Sub Zeros, dual Asko dw, 48'' professional Wolf wall oven and convention, Wolf Micro, Wolf warming drawer. Butler's pantry with dual zone Sub Z w/drawers and Fisher Paykel dishwasher. Enjoy all that the Arcadia area has to offer including central location near the Biltmore, excelling schools, shopping, dining, easy downtown and airport access, endless miles of hiking & biking trails.
Location
State AZ
County Maricopa
Community Rancho Marizona
Direction 44th ST & Camelback North to Vermont which is just south of Stanford. East on Vermont, right at curve in road to property on right.
Rooms
Other Rooms Family Room, BonusGame Room
Master Bedroom Split
Den/Bedroom Plus 6
Separate Den/Office N
Interior
Interior Features Breakfast Bar, 9+ Flat Ceilings, Fire Sprinklers, No Interior Steps, Vaulted Ceiling(s), Wet Bar, Kitchen Island, Pantry, 2 Master Baths, Double Vanity, Full Bth Master Bdrm, Separate Shwr & Tub, Tub with Jets, High Speed Internet, Granite Counters
Heating Natural Gas
Cooling Refrigeration
Flooring Carpet, Stone, Wood
Fireplaces Type 3+ Fireplace, Family Room, Living Room, Master Bedroom, Gas
Fireplace Yes
Window Features Dual Pane,Low-E,Wood Frames
SPA Heated,Private
Exterior
Exterior Feature Balcony, Covered Patio(s), Playground, Patio, Private Yard, Built-in Barbecue
Garage Dir Entry frm Garage, Electric Door Opener
Garage Spaces 3.0
Garage Description 3.0
Fence Block, Wrought Iron
Pool Play Pool, Heated, Private
Utilities Available SRP, SW Gas
Amenities Available Self Managed
Waterfront No
View Mountain(s)
Roof Type Tile
Private Pool Yes
Building
Lot Description Corner Lot, Desert Back, Desert Front, Grass Front, Grass Back, Auto Timer H2O Front, Auto Timer H2O Back
Story 1
Builder Name Guerin-T Construction & Design
Sewer Septic in & Cnctd, Septic Tank
Water City Water
Architectural Style Spanish, Santa Barbara/Tuscan
Structure Type Balcony,Covered Patio(s),Playground,Patio,Private Yard,Built-in Barbecue
New Construction Yes
Schools
Elementary Schools Hopi Elementary School
Middle Schools Ingleside Middle School
High Schools Arcadia High School
School District Scottsdale Unified District
Others
HOA Name Rancho Marizona
HOA Fee Include Maintenance Grounds
Senior Community No
Tax ID 171-15-026
Ownership Fee Simple
Acceptable Financing Conventional
Horse Property N
Listing Terms Conventional
Financing Other
Special Listing Condition FIRPTA may apply, N/A
Read Less

Copyright 2024 Arizona Regional Multiple Listing Service, Inc. All rights reserved.
Bought with Non-MLS Office
GET MORE INFORMATION



