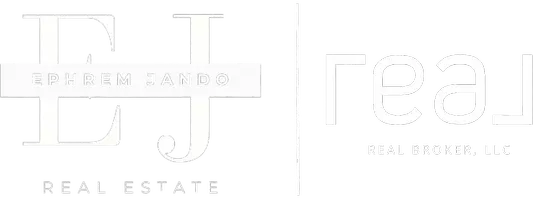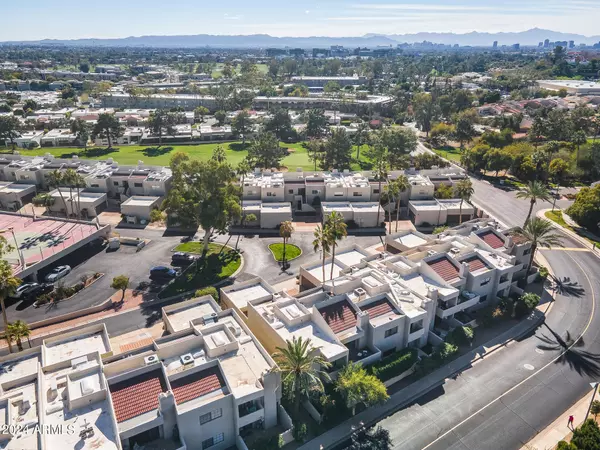For more information regarding the value of a property, please contact us for a free consultation.
6216 N 30TH Place Phoenix, AZ 85016
Want to know what your home might be worth? Contact us for a FREE valuation!

Our team is ready to help you sell your home for the highest possible price ASAP
Key Details
Sold Price $467,500
Property Type Townhouse
Sub Type Townhouse
Listing Status Sold
Purchase Type For Sale
Square Footage 1,185 sqft
Price per Sqft $394
Subdivision Biltmore Courts
MLS Listing ID 6658344
Sold Date 05/07/24
Bedrooms 2
HOA Fees $577/mo
HOA Y/N Yes
Originating Board Arizona Regional Multiple Listing Service (ARMLS)
Year Built 1979
Annual Tax Amount $3,275
Tax Year 2023
Lot Size 1,178 Sqft
Acres 0.03
Property Description
Don't miss your chance to own the most coveted ground floor unit in the highly regarded, 24 hour guard gated, Biltmore Courts. Last time a ground floor unit with no interior or exterior steps was sold, was in 2022. This turn-key unit features a modern tiled wood burning fireplace, and french doors leading to your 300 sqft tiled patio with manicured, matured trees for the utmost privacy. This well appointed kitchen offers custom Affinity cabinetry, elegant granite, and a convenient passthrough bar that opens up to the spacious living room. Real wood floors and custom crown molding are found throughout this open floor plan, as well as skim coated walls with fresh paint, and new carpet in the bedrooms. The split bedrooms are divided by the hall bath, with the primary bedroom offering a recently updated bath including dual vanities, walk-in closet, and a separate toilet shower room. A newer washer and dryer are also included for your convenience. Your own garage space with a storage room is right outside the front door, in addition to the community garage that provides plenty of covered parking for your guests. This unit is just steps away from the community amenities which include an exercise facility, heated pool & hot tub, and 3 tennis/pickleball courts. $5,000 of the $16k capital improvement fee paid, the remaining amount to be paid periodically over 4 years. Enjoy the luxurious lifestyle that the iconic Biltmore Resort offers while being walking distance to The Adobe, Wrigley Mansion, or a round of golf all the while being nearby to world-class shopping and dining at the Biltmore Fashion Park and the valley's top hiking trails at the 7000+ acre Phoenix Mountain Preserve. With a prime location in the Camelback-corridor and close to the 51, the Valley's commute will be a breeze.
Location
State AZ
County Maricopa
Community Biltmore Courts
Direction Go South on Arizona Biltmore Circle, turn into Guard Gate. Once inside gate, turn Right and follow circle around to the right and park in open parking. Unit is in front of open parking.
Rooms
Master Bedroom Split
Den/Bedroom Plus 2
Separate Den/Office N
Interior
Interior Features No Interior Steps, Double Vanity, Full Bth Master Bdrm, High Speed Internet, Granite Counters
Heating Electric
Cooling Refrigeration, Programmable Thmstat
Flooring Carpet, Wood
Fireplaces Type 1 Fireplace
Fireplace Yes
SPA None
Exterior
Exterior Feature Covered Patio(s), Patio, Storage
Garage Electric Door Opener, Extnded Lngth Garage, Separate Strge Area, Detached, Community Structure, Gated
Garage Spaces 1.0
Carport Spaces 2
Garage Description 1.0
Fence Block
Pool None
Landscape Description Irrigation Back, Irrigation Front
Community Features Gated Community, Pickleball Court(s), Community Spa Htd, Community Pool Htd, Guarded Entry, Golf, Tennis Court(s), Biking/Walking Path, Clubhouse, Fitness Center
Utilities Available SRP
Amenities Available Management, Rental OK (See Rmks)
Waterfront No
Roof Type Built-Up
Private Pool No
Building
Lot Description Desert Back, Desert Front, Irrigation Front, Irrigation Back
Story 2
Unit Features Ground Level
Builder Name unknown
Sewer Public Sewer
Water City Water
Structure Type Covered Patio(s),Patio,Storage
New Construction Yes
Schools
Elementary Schools Madison Elementary School
Middle Schools Madison #1 Middle School
High Schools Camelback High School
School District Phoenix Union High School District
Others
HOA Name Biltmore Courts I
HOA Fee Include Roof Repair,Insurance,Sewer,Pest Control,Maintenance Grounds,Trash,Roof Replacement,Maintenance Exterior
Senior Community No
Tax ID 164-12-959
Ownership Condominium
Acceptable Financing Conventional, 1031 Exchange
Horse Property N
Listing Terms Conventional, 1031 Exchange
Financing Cash
Read Less

Copyright 2024 Arizona Regional Multiple Listing Service, Inc. All rights reserved.
Bought with My Home Group Real Estate
GET MORE INFORMATION





