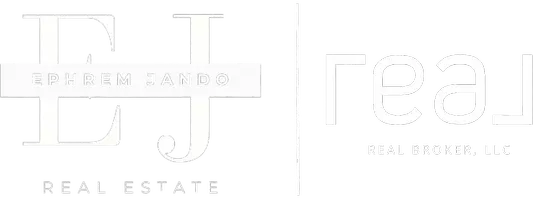For more information regarding the value of a property, please contact us for a free consultation.
206 N FLORENCE Avenue Litchfield Park, AZ 85340
Want to know what your home might be worth? Contact us for a FREE valuation!

Our team is ready to help you sell your home for the highest possible price ASAP
Key Details
Sold Price $680,000
Property Type Single Family Home
Sub Type Single Family - Detached
Listing Status Sold
Purchase Type For Sale
Square Footage 3,353 sqft
Price per Sqft $202
Subdivision Litchfield Park Sub 7 Replatted
MLS Listing ID 6563022
Sold Date 09/05/23
Bedrooms 6
HOA Y/N No
Originating Board Arizona Regional Multiple Listing Service (ARMLS)
Year Built 1964
Annual Tax Amount $2,659
Tax Year 2022
Lot Size 0.575 Acres
Acres 0.58
Property Description
WOW $50k price reduction One of a kind, old town Litchfield HISTORIC Masterpiece. This Custom Built sits on over half an acre of land. it features a CORNER LOT, 6 bedrooms, 2.5 bath, much desired split floor. UPGRADES include: FRESHLY painted on the exterior, Tesla supercharger installed Feb 2023, New Bosch dishwasher installed March 2023, New LG refrigerator installed January 2022, Roof inspected May 2022, new roofing was installed over both of the patios in May 2022, Duct Work Cleaned Spring 2023, New A/C unit for the AZ room, professionally installed with its own dedicated electrical circuit. New HVAC unit and Water Heater installed in 2021. Backyard perfect for entertaining and it has fruit-producing orange, tangelo, and grapefruit trees. 5 total trees. This home is a MUST SEE!
Location
State AZ
County Maricopa
Community Litchfield Park Sub 7 Replatted
Direction From LP road go east on W Wigwam Blvd, turn left onto N Florence Ave to your new home.
Rooms
Other Rooms Great Room, Family Room
Den/Bedroom Plus 6
Separate Den/Office N
Interior
Interior Features Eat-in Kitchen, Full Bth Master Bdrm, Granite Counters
Heating Natural Gas
Cooling Refrigeration
Flooring Carpet, Tile, Wood
Fireplaces Type Two Way Fireplace
Fireplace Yes
SPA None
Exterior
Garage Spaces 2.0
Garage Description 2.0
Fence Block
Pool None
Utilities Available APS, SW Gas
Amenities Available Not Managed
Roof Type Composition
Private Pool No
Building
Lot Description Corner Lot, Desert Back, Desert Front, Grass Front, Grass Back, Auto Timer H2O Front, Auto Timer H2O Back
Story 1
Sewer Public Sewer
Water Pvt Water Company
New Construction No
Schools
Elementary Schools Barbara B. Robey Elementary School
Middle Schools Barbara B. Robey Elementary School
High Schools Millennium High School
School District Agua Fria Union High School District
Others
HOA Fee Include No Fees
Senior Community No
Tax ID 501-65-171
Ownership Fee Simple
Acceptable Financing Cash, Conventional, FHA, VA Loan
Horse Property N
Listing Terms Cash, Conventional, FHA, VA Loan
Financing Conventional
Read Less

Copyright 2024 Arizona Regional Multiple Listing Service, Inc. All rights reserved.
Bought with My Home Group Real Estate
GET MORE INFORMATION




