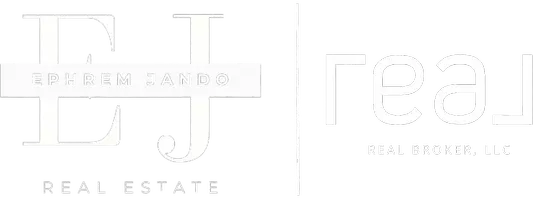For more information regarding the value of a property, please contact us for a free consultation.
10586 W ELECTRA Lane Peoria, AZ 85383
Want to know what your home might be worth? Contact us for a FREE valuation!

Our team is ready to help you sell your home for the highest possible price ASAP
Key Details
Sold Price $1,000,000
Property Type Single Family Home
Sub Type Single Family - Detached
Listing Status Sold
Purchase Type For Sale
Square Footage 3,119 sqft
Price per Sqft $320
Subdivision Sierra Ridge Estates
MLS Listing ID 6544310
Sold Date 06/12/23
Style Santa Barbara/Tuscan
Bedrooms 4
HOA Fees $85/mo
HOA Y/N Yes
Originating Board Arizona Regional Multiple Listing Service (ARMLS)
Year Built 2016
Annual Tax Amount $2,851
Tax Year 2022
Lot Size 0.414 Acres
Acres 0.41
Property Description
Fantastic 4 bed (plus den/office) / 4 bath single level home w/ 4 garage PLUS detached double RV suite in Peoria's beautiful Sierra Ridge Estates. Great curb appeal w/ perfectly placed desert landscaping & stacked stone accents, along w/ gated front courtyard & impressive glass & wrought iron front door. Neutral designer paint & pristine flooring throughout. Window-lined living/dining room greet you. Beautiful kitchen offers SS appliances (including gas grill & double ovens), staggered cabinets w/ glass front accent in corner, granite counters, built in desk/workstation & island w/ bar top seating for two. Kitchen opens to family room w/ French doors to back patio. Primary bedroom w/ double door entry has coffered accent wall, private exit to back & stunning bathroom w/ two separate vanities, soaking tub, custom walk-in tile/glass sower w/ multiple shower heads (including rainfall system) & private toilet. And don't miss the huge walk-in closet w/ built-in shelving to keep you organized. All other bedrooms have direct access to private bathroom. Large inside laundry room w/ plenty of room for an extra fridge/freezer if desired, along w/ shelf storage. Storybook backyard has extended paver patio w/ built in BBQ/kitchen complete w/ sink, griddle, grill, storage & plenty of counter space for prep & serving. Above ground spa is a negotiable item. Lush green grass, healthy shade tree & raised garden planter awaiting your favorite homegrown goodies! Detached, 2000 sq ft RV garage can store 2 RVs and/or lots of "toys" sewer, air lines & 230 volt electric. 2 versatile rooms on lower level of this garage & the upstairs is perfect for a home office, storage needs or perhaps your own "man cave." So many possibilities at this one-of-a-kind property. It's a definite must see for any RV owner or car enthusiast. Located in great Peoria location w/ easy access to all major freeways. Tons of shopping, dining & entertainment choices just minutes away. Come check it out today!
Location
State AZ
County Maricopa
Community Sierra Ridge Estates
Direction Left on 107th Avenue, Left on Pinnacle Peak, Left on 105th Lane, Left on Electra Lane, Home is on the North side of the street.
Rooms
Other Rooms Separate Workshop, Great Room, Family Room
Master Bedroom Split
Den/Bedroom Plus 5
Separate Den/Office Y
Interior
Interior Features Eat-in Kitchen, Breakfast Bar, 9+ Flat Ceilings, Kitchen Island, Double Vanity, Full Bth Master Bdrm, Separate Shwr & Tub, High Speed Internet, Granite Counters
Heating Electric
Cooling Refrigeration, Ceiling Fan(s)
Flooring Tile
Fireplaces Number No Fireplace
Fireplaces Type None
Fireplace No
Window Features ENERGY STAR Qualified Windows,Double Pane Windows,Low Emissivity Windows
SPA Above Ground
Laundry WshrDry HookUp Only
Exterior
Exterior Feature Covered Patio(s), Storage, Built-in Barbecue, RV Hookup
Garage Electric Door Opener, Over Height Garage, RV Gate, Separate Strge Area, Detached, RV Access/Parking, RV Garage
Garage Spaces 4.0
Garage Description 4.0
Fence Block
Pool None
Utilities Available APS, SW Gas
Amenities Available Management
Waterfront No
Roof Type Tile
Private Pool No
Building
Lot Description Sprinklers In Rear, Sprinklers In Front, Desert Back, Desert Front, Grass Back, Auto Timer H2O Front, Auto Timer H2O Back
Story 1
Builder Name DR Horton
Sewer Public Sewer
Water City Water
Architectural Style Santa Barbara/Tuscan
Structure Type Covered Patio(s),Storage,Built-in Barbecue,RV Hookup
Schools
Elementary Schools Zuni Hills Elementary School
Middle Schools Zuni Hills Elementary School
High Schools Liberty High School
School District Peoria Unified School District
Others
HOA Name PMI Property Man
HOA Fee Include Maintenance Grounds
Senior Community No
Tax ID 201-08-314
Ownership Fee Simple
Acceptable Financing Cash, Conventional, FHA, VA Loan
Horse Property N
Listing Terms Cash, Conventional, FHA, VA Loan
Financing Cash
Read Less

Copyright 2024 Arizona Regional Multiple Listing Service, Inc. All rights reserved.
Bought with eXp Realty
GET MORE INFORMATION





