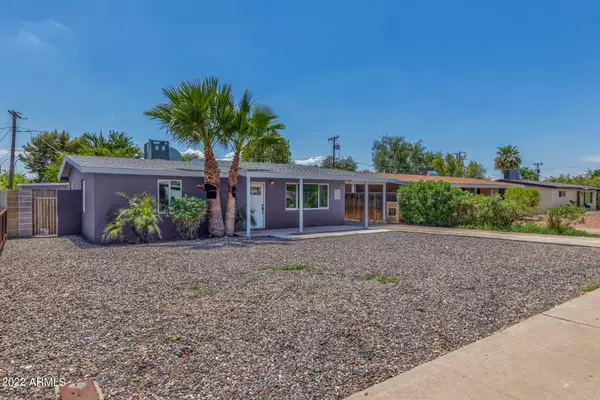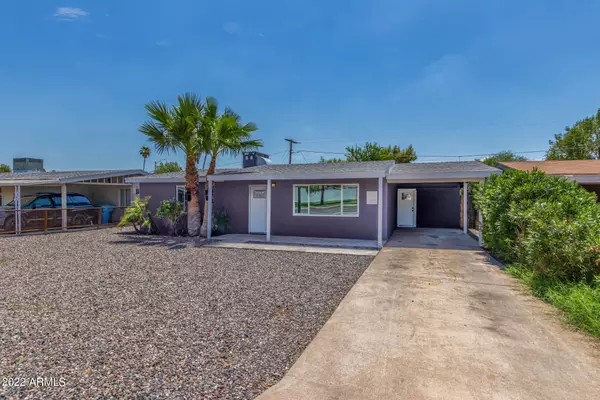For more information regarding the value of a property, please contact us for a free consultation.
1505 W CAMPBELL Avenue Phoenix, AZ 85015
Want to know what your home might be worth? Contact us for a FREE valuation!

Our team is ready to help you sell your home for the highest possible price ASAP
Key Details
Sold Price $505,000
Property Type Single Family Home
Sub Type Single Family - Detached
Listing Status Sold
Purchase Type For Sale
Square Footage 1,562 sqft
Price per Sqft $323
Subdivision Bonnie Lea Lots 21-58, 101-130
MLS Listing ID 6447093
Sold Date 09/21/22
Bedrooms 4
HOA Y/N No
Originating Board Arizona Regional Multiple Listing Service (ARMLS)
Year Built 1948
Annual Tax Amount $1,892
Tax Year 2021
Lot Size 7,248 Sqft
Acres 0.17
Property Sub-Type Single Family - Detached
Property Description
You won't want to miss this fantastic remodeled residence! Displaying a spacious front yard, a carport, and a cozy front porch perfect for you to chill out! Immaculate interior offers vaulted ceilings, fresh palette, lovely wood-look flooring, recessed lighting, and a generous-sized living room with large sliding windows. Master your recipes in the spotless eat-in kitchen providing a charming chandelier, upgraded SS appliances, quartz counters, subway tile backsplash, and ample white cabinets w/crown molding. Spacious primary bedroom features plush carpet, a sizeable walk-in closet, & a sophisticated ensuite w/dual sinks, a soaking tub, & a walk-in glass shower. The expansive backyard has a covered patio, a lush lawn, convenient storage shed, a fire pit, an RV gate, & RV parking!
Location
State AZ
County Maricopa
Community Bonnie Lea Lots 21-58, 101-130
Direction From Camelback South on 15th Ave and go west to property on south side of street.
Rooms
Den/Bedroom Plus 4
Separate Den/Office N
Interior
Interior Features Eat-in Kitchen, Full Bth Master Bdrm, Separate Shwr & Tub, Granite Counters
Heating Natural Gas
Cooling Refrigeration, Ceiling Fan(s)
Fireplaces Number No Fireplace
Fireplaces Type None
Fireplace No
SPA None
Laundry Wshr/Dry HookUp Only
Exterior
Carport Spaces 2
Fence Block
Pool None
Utilities Available SRP, SW Gas
Amenities Available None
Roof Type Composition
Private Pool No
Building
Lot Description Dirt Front, Gravel/Stone Back
Story 1
Builder Name Unkown
Sewer Public Sewer
Water City Water
New Construction No
Schools
Elementary Schools Encanto School
Middle Schools Osborn Middle School
High Schools Central High School
School District Phoenix Union High School District
Others
HOA Fee Include No Fees
Senior Community No
Tax ID 155-46-002
Ownership Fee Simple
Acceptable Financing Cash, Conventional, FHA, VA Loan
Horse Property N
Listing Terms Cash, Conventional, FHA, VA Loan
Financing Conventional
Special Listing Condition Owner/Agent
Read Less

Copyright 2025 Arizona Regional Multiple Listing Service, Inc. All rights reserved.
Bought with Realty ONE Group
![<!-- Google Tag Manager --> (function(w,d,s,l,i){w[l]=w[l]||[];w[l].push({'gtm.start': new Date().getTime(),event:'gtm.js'});var f=d.getElementsByTagName(s)[0], j=d.createElement(s),dl=l!='dataLayer'?'&l='+l:'';j.async=true;j.src= 'https://www.googletagmanager.com/gtm.js?id='+i+dl;f.parentNode.insertBefore(j,f); })(window,document,'script','dataLayer','GTM-N8PTZ44Q'); <!-- End Google Tag Manager -->](https://cdn.chime.me/image/fs/cmsbuild/2024918/4/h200_original_619820ef-263f-4d9e-8cd0-07c176c9cd28-png.webp)


