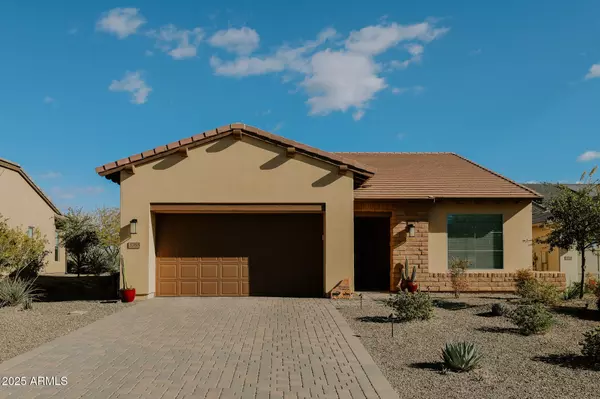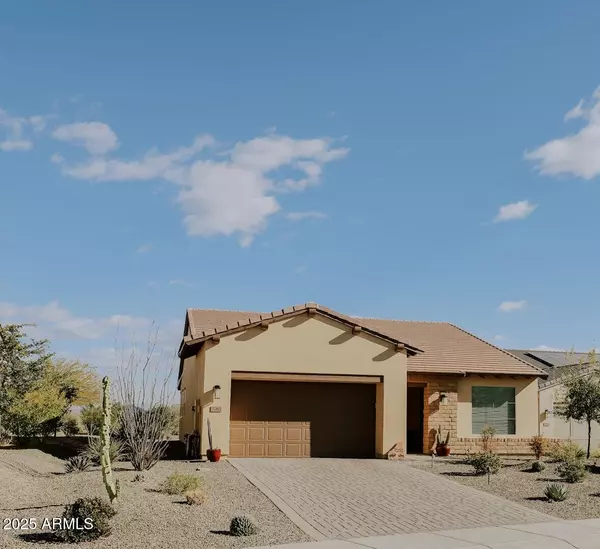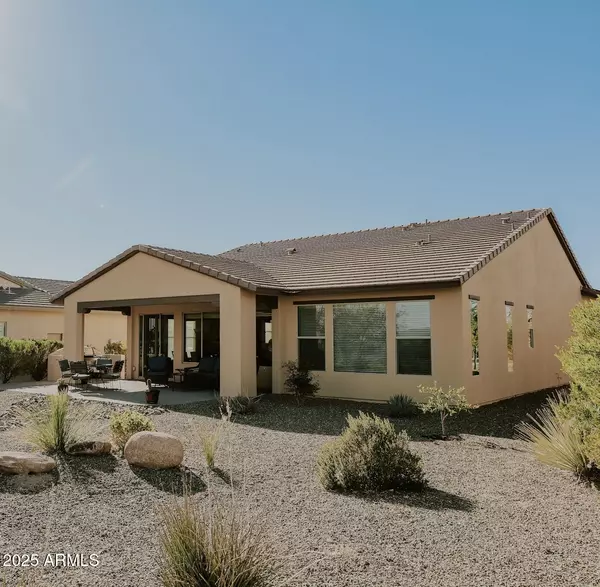3765 Gold Ridge Road Wickenburg, AZ 85390
UPDATED:
01/10/2025 09:44 PM
Key Details
Property Type Single Family Home
Sub Type Single Family - Detached
Listing Status Active
Purchase Type For Sale
Square Footage 1,648 sqft
Price per Sqft $330
Subdivision Wickenburg Ranch
MLS Listing ID 6803167
Style Ranch
Bedrooms 2
HOA Fees $1,347/qua
HOA Y/N Yes
Originating Board Arizona Regional Multiple Listing Service (ARMLS)
Year Built 2016
Annual Tax Amount $2,317
Tax Year 2024
Lot Size 10,183 Sqft
Acres 0.23
Property Description
Location
State AZ
County Yavapai
Community Wickenburg Ranch
Direction 7 miles Northwest of Wickenburg Hwy 93 to Trilogy @ Wickenburg Ranch Way Check in w/ Gate attendant Proceed on Wickenburg Ranch Way to BONANZA Neighborhood Miners Canyon to Gold Ridge Rd go Left
Rooms
Master Bedroom Split
Den/Bedroom Plus 2
Separate Den/Office N
Interior
Interior Features Breakfast Bar, 9+ Flat Ceilings, Soft Water Loop, Kitchen Island, Pantry, Double Vanity, Full Bth Master Bdrm, High Speed Internet, Granite Counters
Heating ENERGY STAR Qualified Equipment, Electric
Cooling Ceiling Fan(s), ENERGY STAR Qualified Equipment, Programmable Thmstat, Refrigeration
Flooring Carpet, Tile
Fireplaces Number No Fireplace
Fireplaces Type None
Fireplace No
Window Features Sunscreen(s),Dual Pane,ENERGY STAR Qualified Windows,Low-E
SPA None
Exterior
Exterior Feature Covered Patio(s), Patio
Parking Features Electric Door Opener, Extnded Lngth Garage
Garage Spaces 2.0
Garage Description 2.0
Fence None
Pool None
Community Features Gated Community, Pickleball Court(s), Community Spa Htd, Community Spa, Community Pool Htd, Community Pool, Lake Subdivision, Community Media Room, Golf, Concierge, Tennis Court(s), Playground, Biking/Walking Path, Clubhouse, Fitness Center
Utilities Available Propane
Amenities Available Management, Rental OK (See Rmks)
View Mountain(s)
Roof Type Tile
Private Pool No
Building
Lot Description Sprinklers In Rear, Sprinklers In Front, Desert Back, Desert Front, Gravel/Stone Front, Gravel/Stone Back, Auto Timer H2O Front, Auto Timer H2O Back
Story 1
Builder Name SHEA HOMES
Sewer Public Sewer
Water City Water
Architectural Style Ranch
Structure Type Covered Patio(s),Patio
New Construction No
Schools
Elementary Schools Vulture Peak Middle School
Middle Schools Vulture Peak Middle School
High Schools Wickenburg High School
School District Wickenburg Unified District
Others
HOA Name Wickenburg Ranch
HOA Fee Include Maintenance Grounds,Street Maint
Senior Community No
Tax ID 201-02-420
Ownership Fee Simple
Acceptable Financing Conventional, 1031 Exchange, FHA, VA Loan
Horse Property N
Listing Terms Conventional, 1031 Exchange, FHA, VA Loan

Copyright 2025 Arizona Regional Multiple Listing Service, Inc. All rights reserved.
![<!-- Google Tag Manager --> (function(w,d,s,l,i){w[l]=w[l]||[];w[l].push({'gtm.start': new Date().getTime(),event:'gtm.js'});var f=d.getElementsByTagName(s)[0], j=d.createElement(s),dl=l!='dataLayer'?'&l='+l:'';j.async=true;j.src= 'https://www.googletagmanager.com/gtm.js?id='+i+dl;f.parentNode.insertBefore(j,f); })(window,document,'script','dataLayer','GTM-N8PTZ44Q'); <!-- End Google Tag Manager -->](https://cdn.chime.me/image/fs/cmsbuild/2024918/4/h200_original_619820ef-263f-4d9e-8cd0-07c176c9cd28-png.webp)


