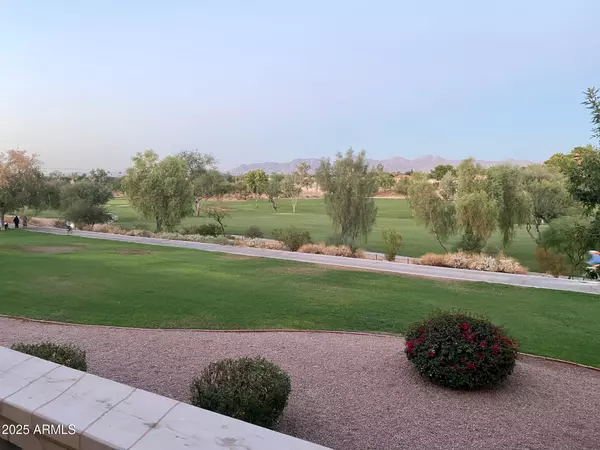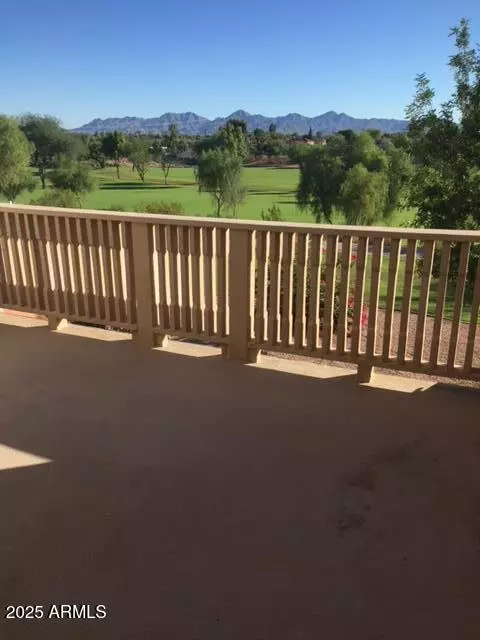7800 E LINCOLN Drive #2047 Scottsdale, AZ 85250
UPDATED:
01/11/2025 04:23 PM
Key Details
Property Type Townhouse
Sub Type Townhouse
Listing Status Active
Purchase Type For Sale
Square Footage 1,304 sqft
Price per Sqft $479
Subdivision Cabrillo Square
MLS Listing ID 6801149
Bedrooms 2
HOA Fees $361/mo
HOA Y/N Yes
Originating Board Arizona Regional Multiple Listing Service (ARMLS)
Year Built 1987
Annual Tax Amount $1,450
Tax Year 2024
Lot Size 1,418 Sqft
Acres 0.03
Property Description
Location
State AZ
County Maricopa
Community Cabrillo Square
Direction Hayden and McDonald, west on McDonald to 78th street, turn R, north on 78th st to end, entrance into Cabrillo Square. Pull in, make R, left at stop sign. Go down, park in front of mailboxes, 2047.
Rooms
Master Bedroom Split
Den/Bedroom Plus 2
Separate Den/Office N
Interior
Interior Features Vaulted Ceiling(s), Double Vanity, Full Bth Master Bdrm, High Speed Internet, Granite Counters
Heating Electric
Cooling Ceiling Fan(s), Refrigeration
Flooring Tile
Fireplaces Number 1 Fireplace
Fireplaces Type 1 Fireplace
Fireplace Yes
SPA Heated
Exterior
Exterior Feature Balcony
Parking Features Electric Door Opener, Unassigned
Garage Spaces 1.0
Garage Description 1.0
Fence Block
Pool Heated
Community Features Community Spa Htd, Community Pool Htd, Golf, Biking/Walking Path
Amenities Available Management
View Mountain(s)
Roof Type Tile
Private Pool No
Building
Lot Description On Golf Course, Gravel/Stone Front
Story 1
Builder Name Evans Withycomb
Sewer Public Sewer
Water City Water
Structure Type Balcony
New Construction No
Schools
Elementary Schools Pueblo Elementary School
Middle Schools Mohave Middle School
High Schools Saguaro High School
School District Scottsdale Unified District
Others
HOA Name Osselaer
HOA Fee Include Roof Repair,Insurance,Pest Control,Maintenance Grounds,Maintenance Exterior
Senior Community No
Tax ID 174-21-908
Ownership Fee Simple
Acceptable Financing Conventional
Horse Property N
Listing Terms Conventional
Special Listing Condition Owner/Agent

Copyright 2025 Arizona Regional Multiple Listing Service, Inc. All rights reserved.
![<!-- Google Tag Manager --> (function(w,d,s,l,i){w[l]=w[l]||[];w[l].push({'gtm.start': new Date().getTime(),event:'gtm.js'});var f=d.getElementsByTagName(s)[0], j=d.createElement(s),dl=l!='dataLayer'?'&l='+l:'';j.async=true;j.src= 'https://www.googletagmanager.com/gtm.js?id='+i+dl;f.parentNode.insertBefore(j,f); })(window,document,'script','dataLayer','GTM-N8PTZ44Q'); <!-- End Google Tag Manager -->](https://cdn.chime.me/image/fs/cmsbuild/2024918/4/h200_original_619820ef-263f-4d9e-8cd0-07c176c9cd28-png.webp)


