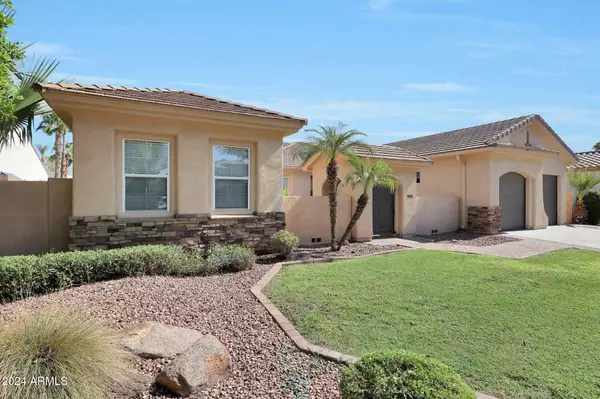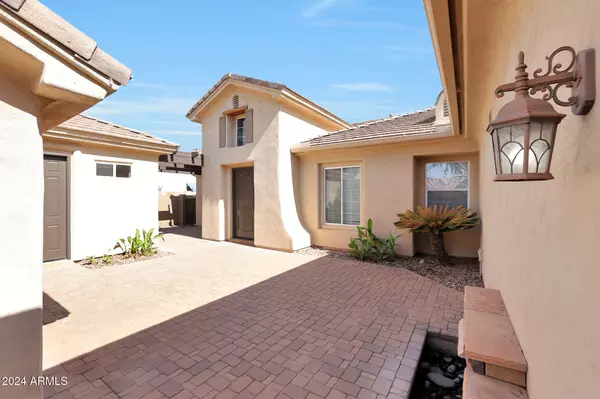754 W JUNIPER Lane Litchfield Park, AZ 85340
UPDATED:
01/07/2025 03:03 PM
Key Details
Property Type Single Family Home
Sub Type Single Family - Detached
Listing Status Pending
Purchase Type For Rent
Square Footage 2,806 sqft
Subdivision Village At Litchfield Park
MLS Listing ID 6775545
Style Spanish
Bedrooms 5
HOA Y/N Yes
Originating Board Arizona Regional Multiple Listing Service (ARMLS)
Year Built 2004
Lot Size 10,000 Sqft
Acres 0.23
Property Description
Location
State AZ
County Maricopa
Community Village At Litchfield Park
Direction South to Village Pkwy, Right on Cloverfield, W on Juniper
Rooms
Other Rooms Great Room
Master Bedroom Split
Den/Bedroom Plus 5
Separate Den/Office N
Interior
Interior Features Kitchen Island, Pantry, Double Vanity, Full Bth Master Bdrm, Separate Shwr & Tub, Granite Counters
Heating Natural Gas
Cooling Refrigeration
Flooring Carpet, Tile
Fireplaces Number 1 Fireplace
Fireplaces Type 1 Fireplace
Furnishings Unfurnished
Fireplace Yes
Window Features Dual Pane
Laundry Dryer Included, Washer Included
Exterior
Exterior Feature Built-in BBQ, Covered Patio(s), Patio, Separate Guest House
Garage Spaces 2.0
Garage Description 2.0
Fence Block
Pool Private
Landscape Description Irrigation Back, Irrigation Front
Community Features Golf, Playground, Biking/Walking Path
Roof Type Tile
Private Pool Yes
Building
Lot Description Desert Front, Natural Desert Back, Grass Front, Grass Back, Irrigation Front, Irrigation Back
Story 1
Builder Name Golden Heritage
Sewer Private Sewer
Water Pvt Water Company
Architectural Style Spanish
Structure Type Built-in BBQ,Covered Patio(s),Patio, Separate Guest House
New Construction No
Schools
Elementary Schools Litchfield Elementary School
Middle Schools Western Sky Middle School
High Schools Millennium High School
School District Agua Fria Union High School District
Others
Pets Allowed Lessor Approval
HOA Name Vlg at Litchfield Pa
Senior Community No
Tax ID 501-68-611
Horse Property N

Copyright 2025 Arizona Regional Multiple Listing Service, Inc. All rights reserved.
![<!-- Google Tag Manager --> (function(w,d,s,l,i){w[l]=w[l]||[];w[l].push({'gtm.start': new Date().getTime(),event:'gtm.js'});var f=d.getElementsByTagName(s)[0], j=d.createElement(s),dl=l!='dataLayer'?'&l='+l:'';j.async=true;j.src= 'https://www.googletagmanager.com/gtm.js?id='+i+dl;f.parentNode.insertBefore(j,f); })(window,document,'script','dataLayer','GTM-N8PTZ44Q'); <!-- End Google Tag Manager -->](https://cdn.chime.me/image/fs/cmsbuild/2024918/4/h200_original_619820ef-263f-4d9e-8cd0-07c176c9cd28-png.webp)


