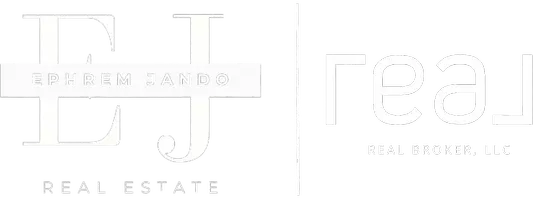4340 E ESTRELLA Court Gilbert, AZ 85296
OPEN HOUSE
Fri Oct 18, 10:00am - 2:00pm
UPDATED:
10/18/2024 02:56 AM
Key Details
Property Type Single Family Home
Sub Type Single Family - Detached
Listing Status Active
Purchase Type For Sale
Square Footage 3,542 sqft
Price per Sqft $479
Subdivision Cascade
MLS Listing ID 6726476
Style Ranch
Bedrooms 5
HOA Fees $249/qua
HOA Y/N Yes
Originating Board Arizona Regional Multiple Listing Service (ARMLS)
Year Built 2011
Annual Tax Amount $5,043
Tax Year 2023
Lot Size 0.462 Acres
Acres 0.46
Property Description
Welcome home! Located in a prime cul-de-sac with custom-built homes, this property is just minutes away from the highly anticipated Cannon Beach water park, with quick access to the 202, dining, and shopping. Completely remodeled in 2024, all you have to do is unpack and enjoy! As you step through the front door, you're greeted by the beautiful blue waters of your heated and cooled diving pool, finished with new Pebble Tech and three waterfalls. Wade onto the Baja Ledge and cool off, knowing your pool is freshly maintained and ready to offer complete serenity. The outdoor kitchen is a perfect spot to entertain, featuring a built-in BBQ and flat top grill.... ''click on more'' for more info. Enjoy a game of pickle ball or hoops on your sport court, and as the evening temperatures drop, gather around the propane fire pit to take in the sunsets. The low-maintenance landscape lets you focus on friends and family instead of yard work. Spanning over 3,500 sq. ft., this split-bedroom floor plan includes 5 bedrooms (one of which is a junior suite), 2 full bathrooms, two 3/4 baths, and a 1/2 bath, offering ample room for everyone. The kitchen boasts plenty of storage, including a walk-in pantry, a 36" natural gas stove, an oversized built-in refrigerator, and a separate beverage fridge. The generous-sized island is perfect for gathering around the heart of the home. The flex space provides the ideal area to play pool, watch the big game, or snuggle in for movie night. Additional features include built-in Wi-Fi speakers, an RV gate, extra parking, spray foam insulation, and a 40-year roof that has just been serviced and certified. This home has too many extras to list!
Location
State AZ
County Maricopa
Community Cascade
Rooms
Other Rooms Family Room
Master Bedroom Split
Den/Bedroom Plus 6
Interior
Interior Features Eat-in Kitchen, 9+ Flat Ceilings, Central Vacuum, Fire Sprinklers, No Interior Steps, Soft Water Loop, Kitchen Island, Pantry, Double Vanity, Separate Shwr & Tub, High Speed Internet, Granite Counters
Heating Natural Gas
Cooling Refrigeration, Ceiling Fan(s)
Flooring Tile
Fireplaces Number 1 Fireplace
Fireplaces Type 1 Fireplace
Fireplace Yes
Window Features Dual Pane
SPA None
Exterior
Exterior Feature Private Pickleball Court(s), Covered Patio(s), Playground, Gazebo/Ramada, Sport Court(s), Built-in Barbecue
Garage Electric Door Opener, RV Gate
Garage Spaces 3.0
Garage Description 3.0
Fence Block
Pool Variable Speed Pump, Diving Pool, Heated, Private
Landscape Description Irrigation Back, Irrigation Front
Amenities Available Management
Waterfront No
Roof Type Tile
Accessibility Accessible Hallway(s)
Parking Type Electric Door Opener, RV Gate
Private Pool Yes
Building
Lot Description Sprinklers In Front, Desert Back, Desert Front, Gravel/Stone Back, Synthetic Grass Frnt, Synthetic Grass Back, Irrigation Front, Irrigation Back
Story 1
Builder Name T3 Custom Homes
Sewer Public Sewer
Water City Water
Architectural Style Ranch
Structure Type Private Pickleball Court(s),Covered Patio(s),Playground,Gazebo/Ramada,Sport Court(s),Built-in Barbecue
Schools
Elementary Schools Gateway Pointe Elementary
Middle Schools Cooley Middle School
High Schools Williams Field High School
School District Higley Unified District
Others
HOA Name Cascade
HOA Fee Include Maintenance Grounds
Senior Community No
Tax ID 304-39-924
Ownership Fee Simple
Acceptable Financing Conventional, FHA, Owner May Carry, VA Loan
Horse Property N
Listing Terms Conventional, FHA, Owner May Carry, VA Loan

Copyright 2024 Arizona Regional Multiple Listing Service, Inc. All rights reserved.
GET MORE INFORMATION





