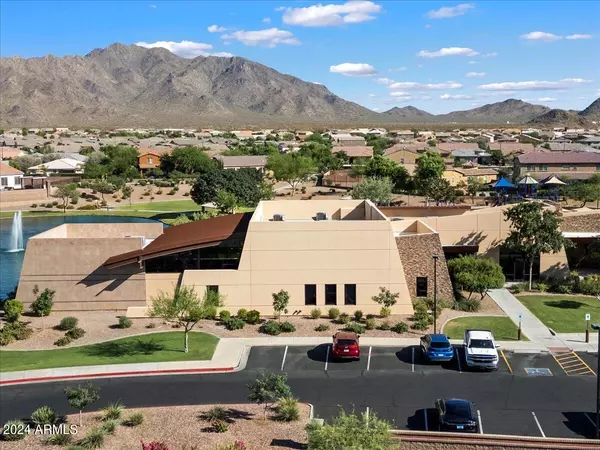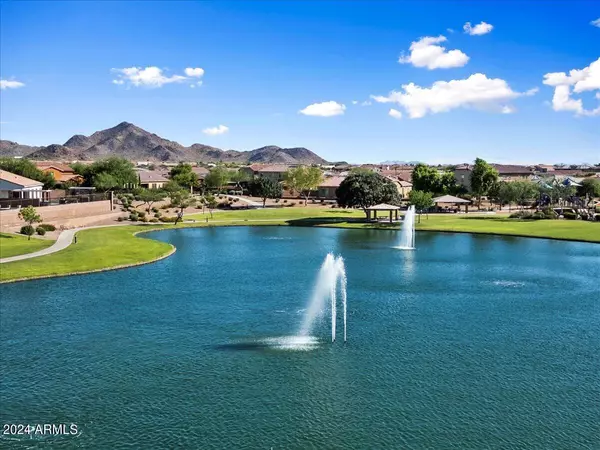2004 E BRIGADIER Drive Gilbert, AZ 85298
UPDATED:
01/10/2025 03:03 AM
Key Details
Property Type Single Family Home
Sub Type Single Family - Detached
Listing Status Active
Purchase Type For Sale
Square Footage 2,375 sqft
Price per Sqft $285
Subdivision Adora Trails
MLS Listing ID 6723809
Bedrooms 4
HOA Fees $104/mo
HOA Y/N Yes
Originating Board Arizona Regional Multiple Listing Service (ARMLS)
Year Built 2013
Annual Tax Amount $2,413
Tax Year 2023
Lot Size 7,671 Sqft
Acres 0.18
Property Description
One of a kind 4 bed plus flex room NAMED BEST OF TOUR, this single-story floor plan offers stylish design and modern comforts, with a completely remodeled kitchen (2021) featuring an induction cooktop and sleek finishes. The master bathroom has also been beautifully updated, adding a touch of luxury to the home. Plantation shutters throughout add charm and functionality, while the private backyard provides a peaceful retreat. The kitchen features upgraded wood cabinets, gourmet appliances, and an induction cooktop.
Bonus Flex Room (2021): Can be used as a fifth bedroom, playroom, workout room, or office.
Designer Beams: Adds a touch of sophistication to the main room.
RV Gate: Ample parking with an expanded driveway and concrete pad.
Custom Backyard: Features an added patio and pergola for outdoor enjoyment.
Modern Amenities: Solar tube skylights, modern light fixtures, and ceiling fans.
Situated adjacent to a grassy common area, providing a serene and spacious environment.
Located in the highly sought-after Gilbert area with excellent schools.
Close proximity to shopping, freeways, and miles of walking trails.
This home offers an exceptional blend of modern upgrades and practical amenities, making it perfect for families or anyone looking for a spacious and well-appointed living space in a vibrant community. Don't miss out on this incredible opportunity!
Location
State AZ
County Maricopa
Community Adora Trails
Direction FOLLOW GPS to this incredible home
Rooms
Other Rooms Media Room, Family Room
Master Bedroom Split
Den/Bedroom Plus 4
Separate Den/Office N
Interior
Interior Features Eat-in Kitchen, Breakfast Bar, Kitchen Island, Pantry, Double Vanity, Full Bth Master Bdrm, Granite Counters
Heating Natural Gas
Cooling Ceiling Fan(s), Refrigeration
Flooring Vinyl
Fireplaces Number 1 Fireplace
Fireplaces Type 1 Fireplace
Fireplace Yes
Window Features Sunscreen(s),Dual Pane
SPA None
Laundry WshrDry HookUp Only
Exterior
Exterior Feature Gazebo/Ramada, Patio, Storage
Garage Spaces 2.0
Garage Description 2.0
Fence Block, Partial
Pool None
Community Features Community Spa Htd, Community Spa, Community Pool Htd, Community Pool, Biking/Walking Path
Amenities Available Management
Roof Type Tile
Private Pool No
Building
Lot Description Corner Lot, Desert Back, Grass Front, Grass Back, Synthetic Grass Frnt
Story 1
Builder Name TM HOMES OF AZ
Sewer Public Sewer
Water City Water
Structure Type Gazebo/Ramada,Patio,Storage
New Construction No
Schools
Elementary Schools Charlotte Patterson Elementary
Middle Schools Willie & Coy Payne Jr. High
High Schools Basha High School
School District Chandler Unified District #80
Others
HOA Name ADORA TRAILS
HOA Fee Include Maintenance Grounds
Senior Community No
Tax ID 304-85-134
Ownership Fee Simple
Acceptable Financing CTL, Conventional, VA Loan
Horse Property N
Listing Terms CTL, Conventional, VA Loan

Copyright 2025 Arizona Regional Multiple Listing Service, Inc. All rights reserved.
![<!-- Google Tag Manager --> (function(w,d,s,l,i){w[l]=w[l]||[];w[l].push({'gtm.start': new Date().getTime(),event:'gtm.js'});var f=d.getElementsByTagName(s)[0], j=d.createElement(s),dl=l!='dataLayer'?'&l='+l:'';j.async=true;j.src= 'https://www.googletagmanager.com/gtm.js?id='+i+dl;f.parentNode.insertBefore(j,f); })(window,document,'script','dataLayer','GTM-N8PTZ44Q'); <!-- End Google Tag Manager -->](https://cdn.chime.me/image/fs/cmsbuild/2024918/4/h200_original_619820ef-263f-4d9e-8cd0-07c176c9cd28-png.webp)


